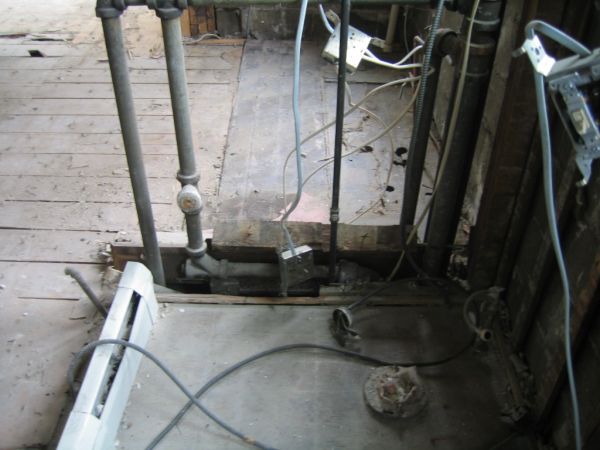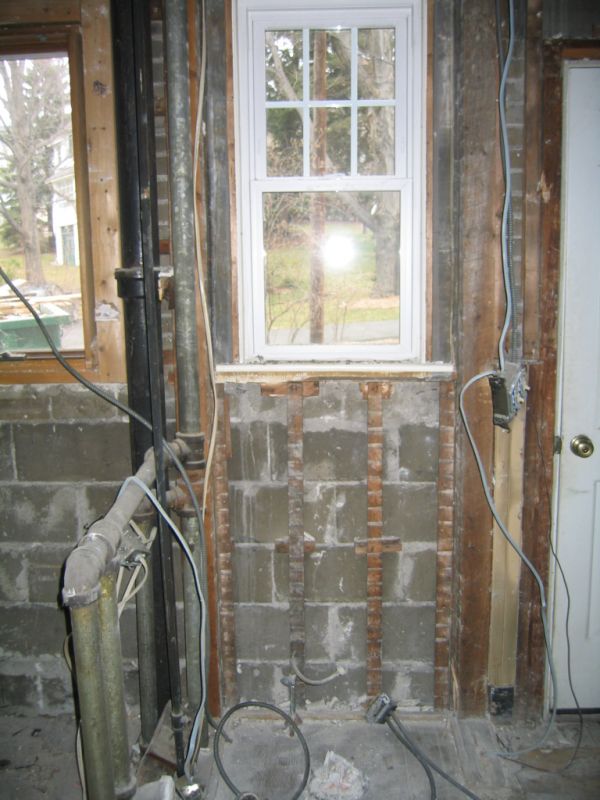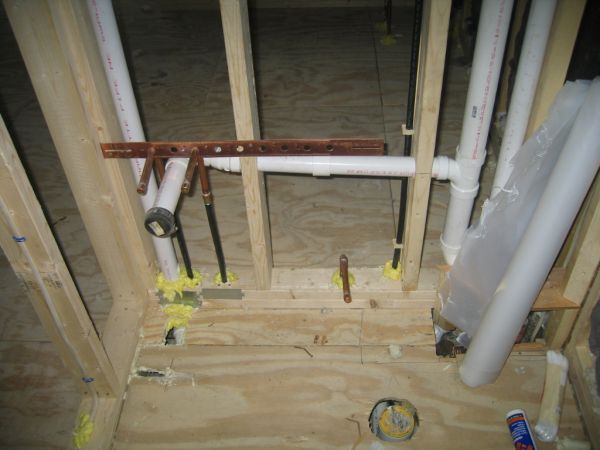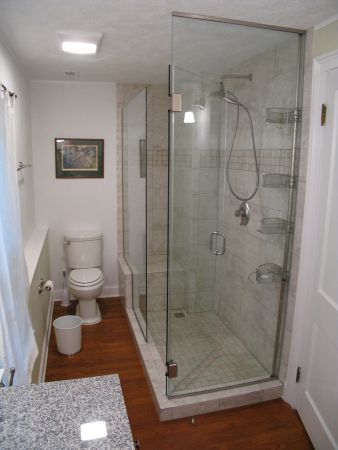Remodeling in Small Spaces
Not too long ago Precision Contracting was challenged to remodel the smallest bathroom (or toilet space) we had seen. It was located on the first floor of an old house originally built between 1900 and 1920. The room itself was located just off the kitchen next to a side entrance to the house. The room measured two and a half feet by three and a half feet. It contained a toilet, a toilet paper holder and a waste basket. As you can imagine, the room was barely practical. This was particularly true when it came to washing your hands. The owners had asked us to remodel the kitchen and the upstairs master bathroom. As part of the kitchen renovation we considered removing the room and the toilet completely however that would have left the whole first floor without a toilet. While it presented a bit of a challenge we had some pretty good ideas about how to make it work.
There are a few things that can be done to take advantage of very small spaces. We used a few of these trick of the trade on this project.
-
Rework the Layout of the Bathroom - The first thing we did was take out the old toilet and removed all of the inside walls. The plumbing in the walls was old cast iron and copper piping. We replaced all of that with PVC piping and re-oriented the toilet ninety degrees which allowed us to add plumbing for a sink in addition to the new compact toilet.



-
Install Corner Sinks, Pedestal Sinks or Floating Sinks - We then installed a small corner sink, a huge improvement in the utility of the room!
-
Build niches on the walls for storage - As the space was so limited, we created built in shelves in the walls for storage of things such as nick knacks, soap, lotions, etc.
-
Build floating shelves for towel storage - We also added two floating shelves over the toilet for towel storage.
-
Tile all walls - In such a small room we would normally tile all of the walls because texture on walls in small spaces gives the appearance of extra room. Due to the early 1900's style of this home we chose beadboard instead. It matched really well with the decor on the rest of the first floor.
While these five techniques were useful in this challenging project we do have a few others that we regularly incorporate into small bathroom redesigns that have a bit more space available.
- Ditch the tub and install walk in shower with frameless glass
- If you have a tub, install a glass-panel to open up space instead of a shower curtain
- Install a corner shower with frameless glass
- If using a vanity, get one with legs instead of a boxed one
- Use large mirrors, it gives the appearance the space is larger
- Go with larger scale tiles, it makes the room look larger
- Run flooring planks vertical, as it gives the appearance of a longer walkway
Regardless of the amount of space you have there are always ways to efficiently and beautifully utilize the available space. We would be happy to show you how.


